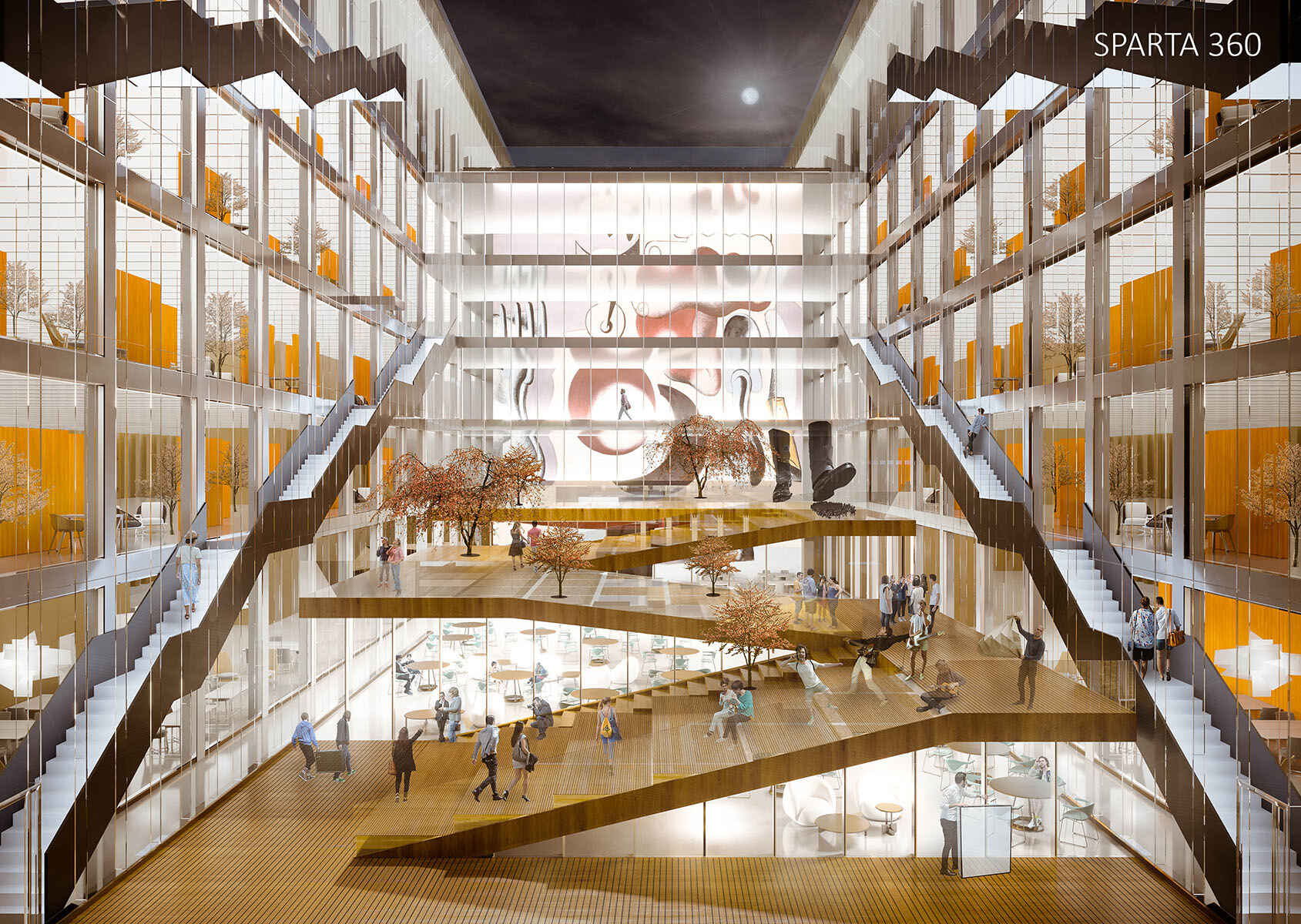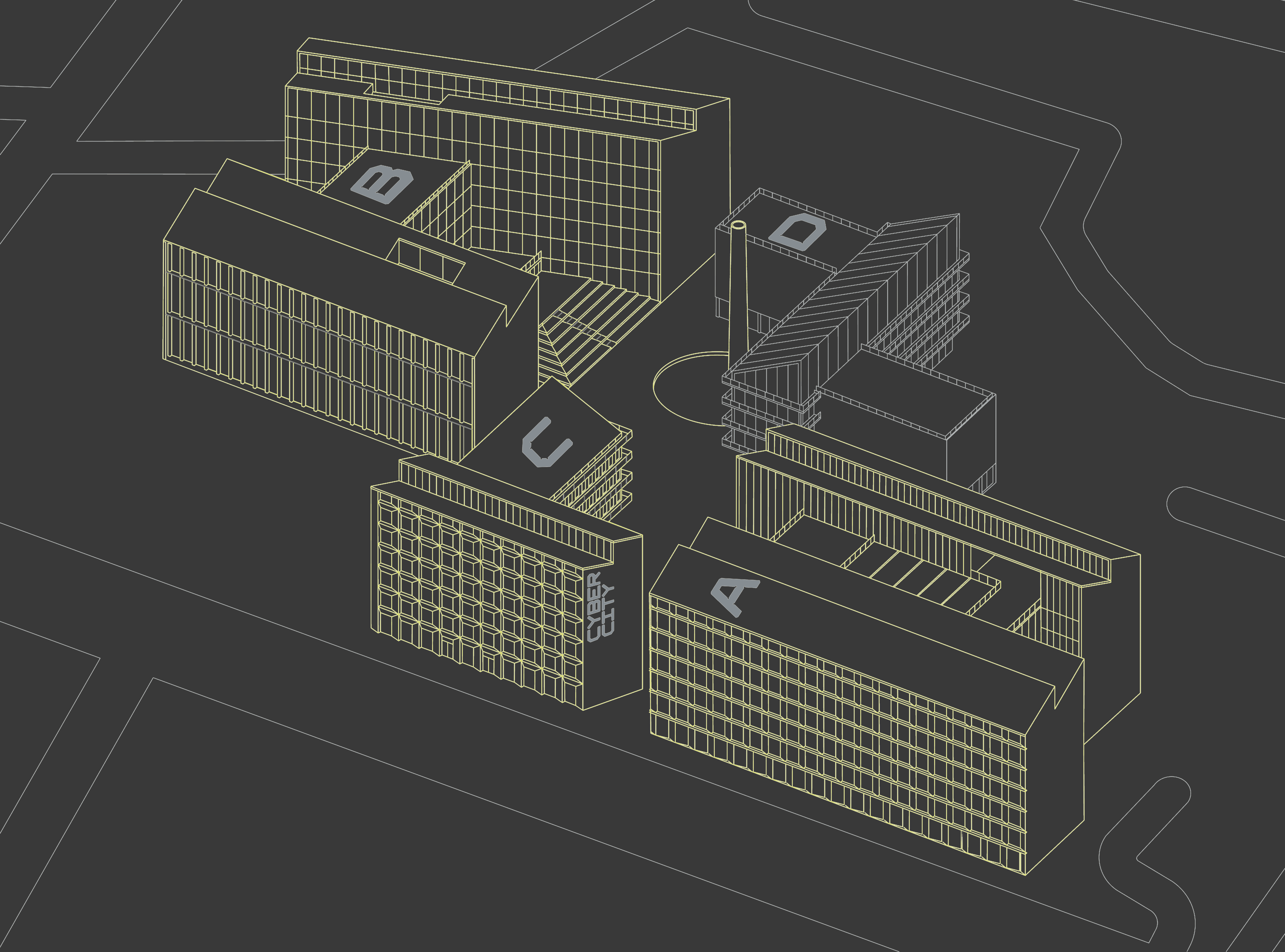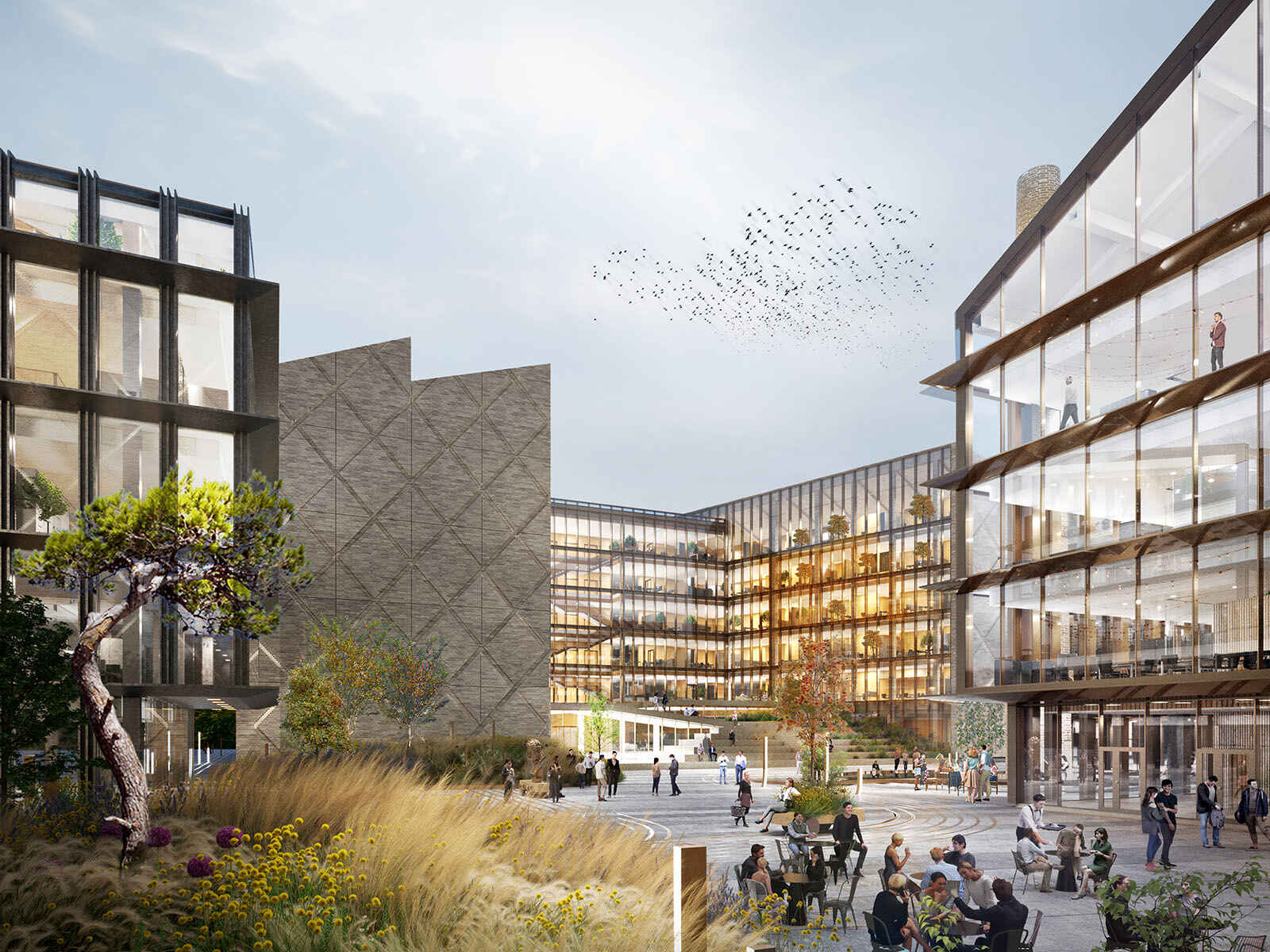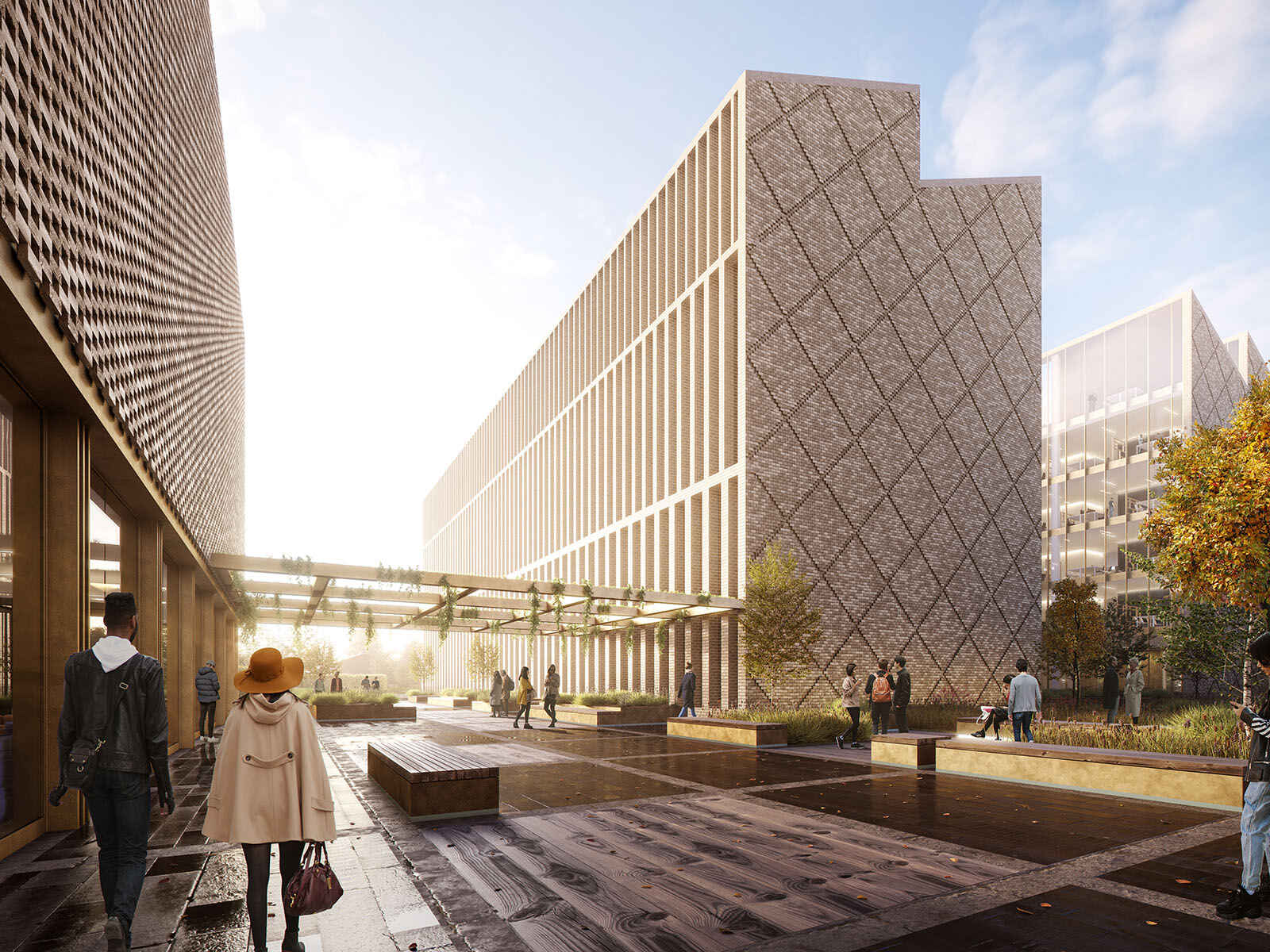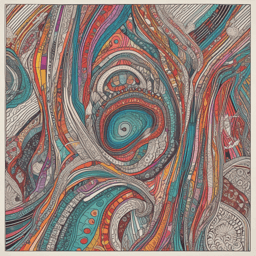The Sparta 360 Building stands as a contemporary landmark in the heart of Vilnius, Lithuania, embodying a fusion of sleek modernity with the city’s historical context. Designed by the innovative architecture studio Cloud Architektai, this mixed-use development redefines the urban landscape, seamlessly integrating office spaces, retail areas, and residential units. The building is a prime example of how thoughtful architecture can create a dynamic and adaptable space, capable of meeting the needs of both businesses and individuals while contributing to the architectural dialogue of Vilnius
Concept and Vision
The design of the Sparta 360 Building revolves around a concept of fluidity and transparency, inspired by the idea of “opening up” urban space. The architects envisioned a structure that would engage with the surrounding cityscape through clear lines, large glass facades, and strategic use of natural light. The building’s 360-degree rotating view encapsulates a sense of openness, while its carefully curated design ensures that it stands out in Vilnius’ evolving skyline.
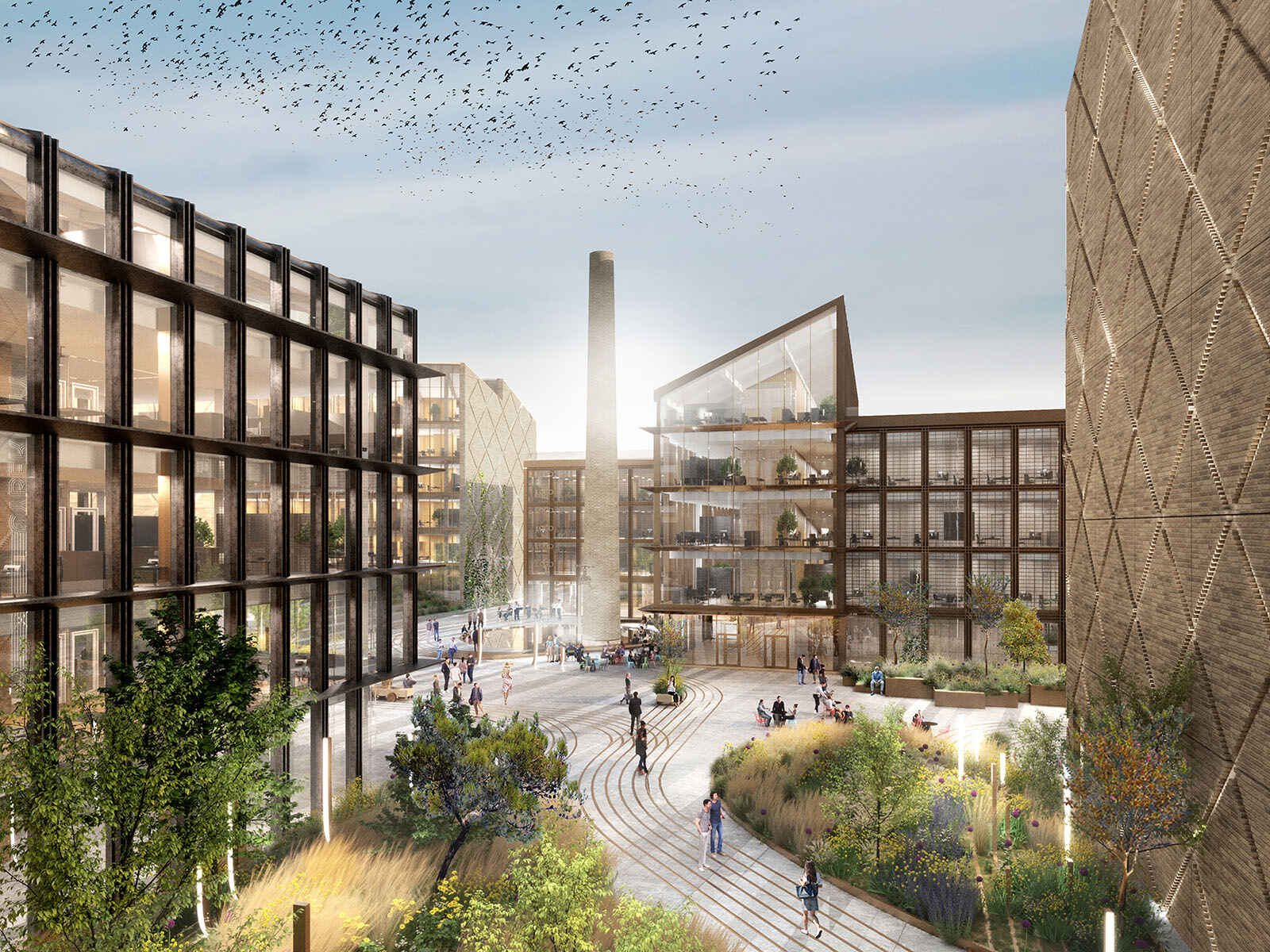
Key to the building's design is the integration of nature into urban life. The project prioritizes green spaces, with green rooftops, terraces, and plant-covered balconies, offering residents and office workers a tranquil retreat from the city below. This harmonious balance between architectural form and the natural environment makes the Sparta 360 a truly forward-thinking structure.
Contemporary Façade: The building’s striking exterior is composed of glass and metal, allowing for an abundance of natural light while offering a visually appealing aesthetic. The dynamic façade elements give the building an ever-changing appearance throughout the day, depending on the angle of the sun.
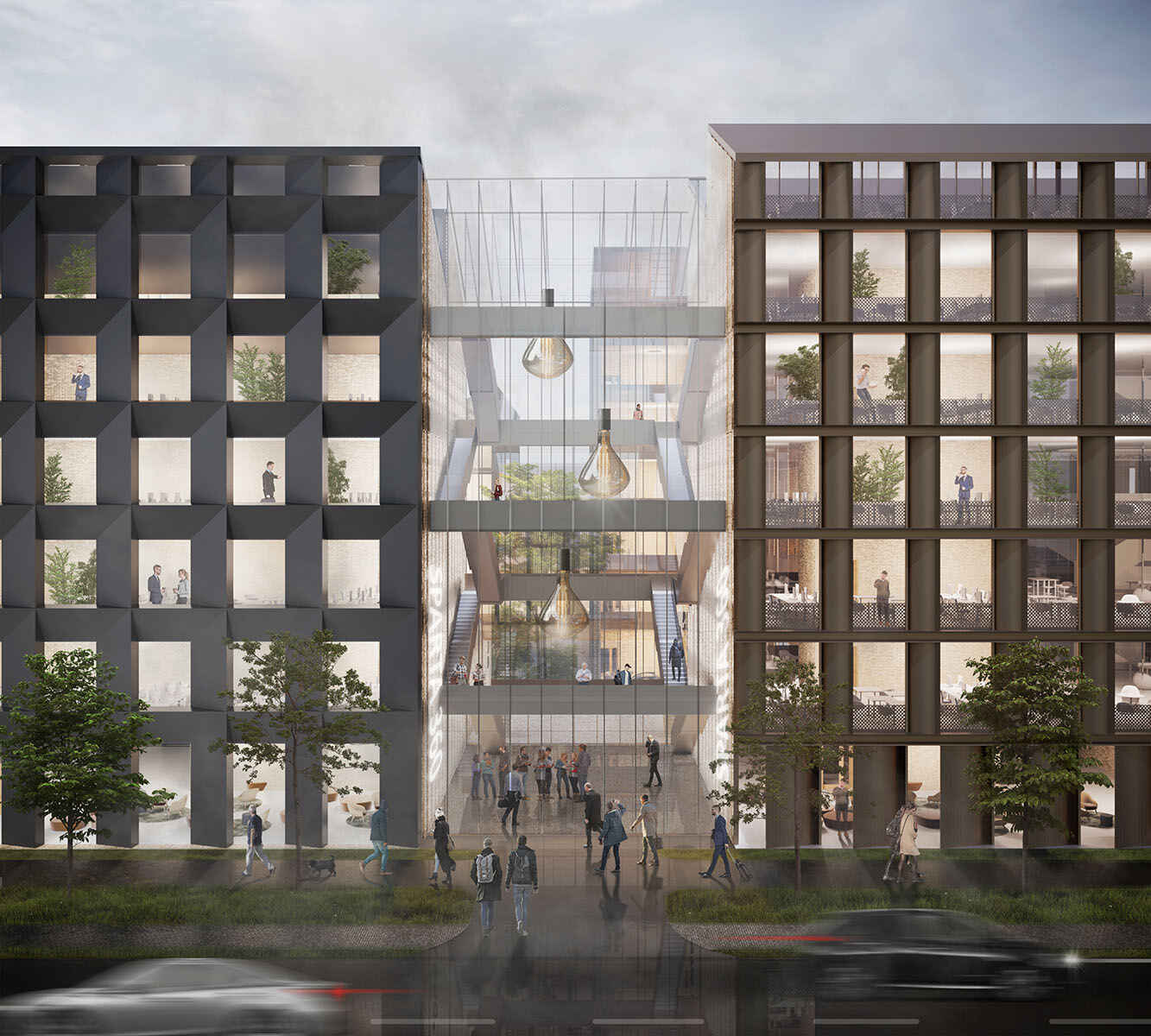
Sustainable Design: The Sparta 360 Building places a significant emphasis on sustainability. It incorporates energy-efficient systems, smart building technologies, and green design strategies that reduce its environmental impact. Solar panels, rainwater harvesting systems, and natural ventilation techniques contribute to its eco-friendly credentials.
Mixed-Use Functionality: Designed to serve multiple purposes, the building features expansive office spaces, high-end retail outlets on the ground floor, and modern apartments. This mixed-use concept promotes a vibrant and active urban environment, where work, living, and leisure seamlessly coexist.
Innovative Use of Space: One of the standout features of the Sparta 360 Building is its versatility. The interior spaces are adaptable to a wide range of functions, with open-plan offices and modular residential units that cater to different needs. The inclusion of flexible workspaces and communal areas also fosters a collaborative and engaging atmosphere for the building’s occupants.
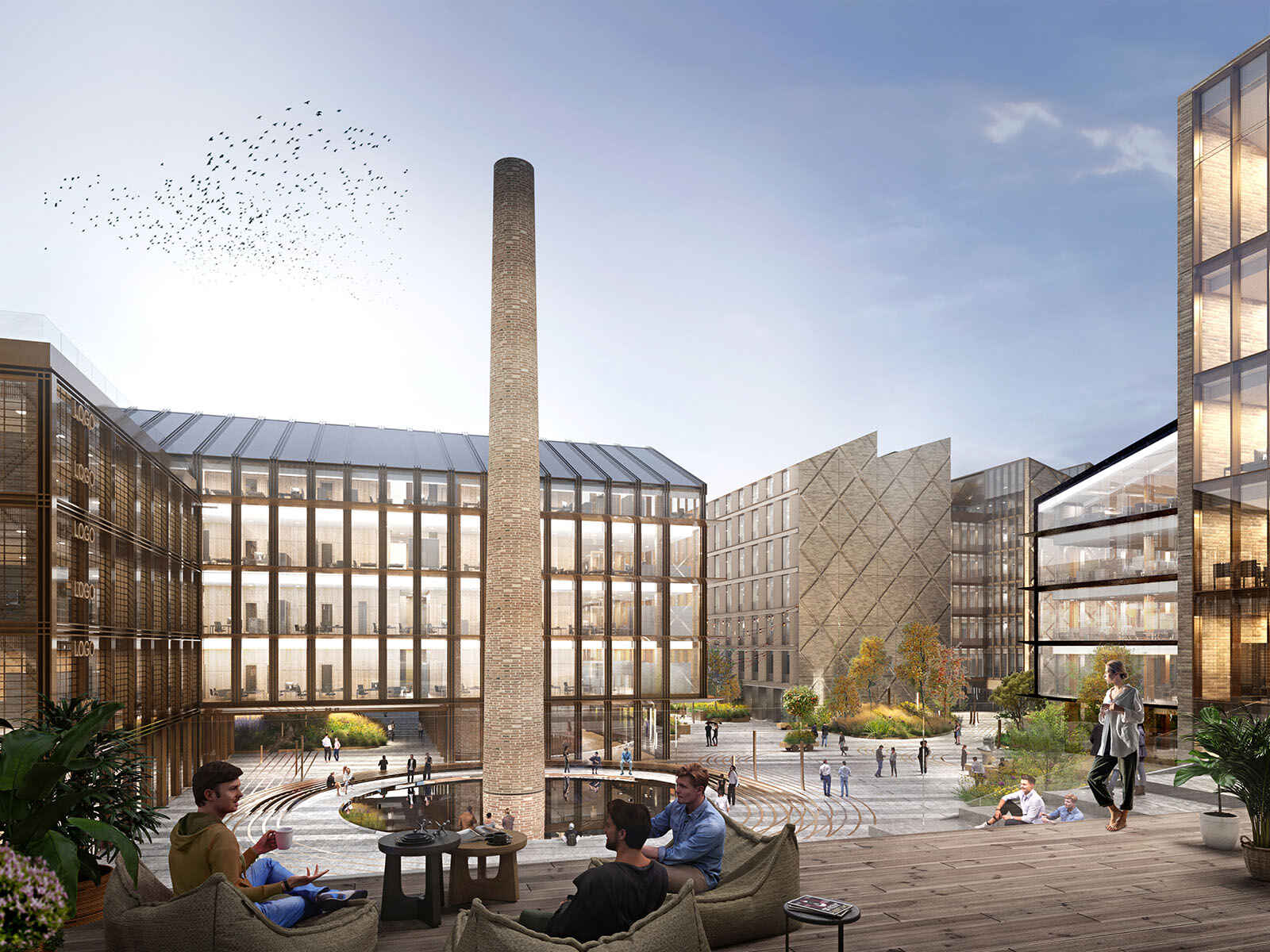
Public Access and Interaction: The design includes open, accessible ground-level spaces, providing a connection between the building and the broader public. Retail shops, cafes, and communal spaces create an inviting atmosphere, transforming the ground floor into an active, interactive part of the city.
